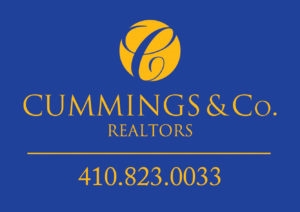PRIVATE OASIS -- tucked away on over 3 acres. Sitting up on a hill this 1st time offering of this custom built home. BEAUTIFUL stone hardscapes. Cozy front porch. Welcomed by the 2 story foyer and front staircase. Formal living and dining rooms. French doors lead to office with custom built in cabinets. Gourmet style kitchen with Thermador cooktop, double wall ovens (2019), granite counters (2024), Stainless appliances - refrigerator (2022), dishwasher (2018), large island with sink, bill center, pantry, and breakfast area. Open concept from the kitchen is the HUGE family room large windows, fireplace with mantle, and a tucked away space perfect for a game table. The main level offers a primary bedroom option, with private bath, or perfect for an in-law suite. Hardwood floors and custom moldings. Back staircase leads to additional SPACIOUS primary suite. Luxury bath with dual vanities, water closet, sep shower and soaking tub. Walk-in closet and additional unfinished 200+/- sq foot bonus room - finish off as a secret reading room or additional closet space. Secondary bedrooms are large and have great sized closets. Hall bath with separated vanity spaces and private wet room. Laundry on the upper bedroom level with folding area. A full size staircase leads to the HUGE 720+/- sq foot attic, with soaring ceilings, ready to be finished into a fun space, perfect bonus room, or leave for storage! The lower level offers additional space for potential living area with large rec-space and rough-in for full bath to finish as you want. Workshop area with custom built-ins and utility sink. Then comes the AMAZING outdoor living! This home offers it ALL! 2000+/- sq feet of patio space. From the kitchen you are greeting with an outdoor pavilion with rear bar with granite counter, sink, mini-fridge. gas line and cable/eclectic. Perfect for entertaining. Then there is the pool! SO inviting and offers a diving board and lots of space to lounge. Pool updates include main pump (2024), heater (2023), cleaner pump (2021), cleaner (rebuilt 2022). On the other side of the patio is a custom potting table, perfect to arrange the various flowers in perpetual bloom around the property. Private hot tub area. Then out through the trellis you find the firepit, perfect to hang out with ample seating areas and large stone details. Up on the hill is a large grass area, not to mention the mature landscaping and magnificent trees that surround this property. Driveway with parking space for 8+ cars. A large custom built shed with electrical outlets and lighting. Roof replaced in 2017. Main level HVAC 2021 with Dual Fuel High Efficiency Heat Pump, upper level Heat pump 2017 -- TOO MUCH TO LIST IT ALL!
VAPW2074564
Single Family, Single Family-Detached, Colonial
4
PRINCE WILLIAM
3 Full/1 Half
2000
<1--
-->
3.33
Acres
Hot Water Heater, Private Water Service
Vinyl Siding
Loading...
The scores below measure the walkability of the address, access to public transit of the area and the convenience of using a bike on a scale of 1-100
Walk Score
Transit Score
Bike Score
