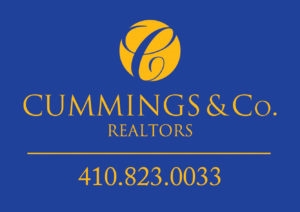open house CANCELED as seller accepted an offer. Absolutely Immaculate Victoria Model by Ryan in popular Piedmont. Quiet street surrounded by mature trees and shrubs. Over 5,700 square feet on three finished levels and freshly painted in several area this home really shines! Upon entering, notice the gorgeous REFINISHED HARDWOOD FLOORING on main level. I love the elegant curved Staircase leading to upper level. The main level offers lots of space. Brand NEW CARPET in the Living Room. The Formal Dining Room has chair and crown moldings and upgraded light fixture. The Main Level Home Office is a perfect spot for homework or working remotely. Everyone will enjoy the huge Family Room with a cozy gas fireplace plus the vaulted ceiling and Ceiling Fan. Great gatherings will be happening in the sun filled breakfast room which is just off the Kitchen. The Sunroom has a wall of windows, capturing the sun light and vaulted Ceilings. The Gourmet Kitchen is awesome with hardwood floors, the OVERSIZED CENTER ISLAND, Granite Countertops, Stainless Steel Appliances, gas cooktop with downdraft vent and GORGEOUS CABINETS. This entire area is perfect for all your entertaining needs! Garage - Mud Room is off the Kitchen. Plus, the Laundry Room w/Washer and Dryer is on this level for ease on wash days. Upstairs you will find 3 good size bedrooms, including the Owners Suite. Each bedroom offers large closets and ceiling fans and plush carpet The Owner's Suite has lots of wall space for all your furniture plus the Vaulted Ceilings create depth and space. The WALK IN CLOSET is huge and perfect for hanging and storage. The Owners Bathroom is great with the soaker tub, shower and double sink vanity in white with upscale hardware. The upper hall Bathroom has a large vanity plus double sinks and the shower/tub combo. Walking down to the Lower Level, this area offers homeowners a Den, which could be used as the 5th Bedroom pus another full Bathroom adjoining. The OVERSIZED BAR is a prefect hangout for everyone to enjoy! The Countertop is real OAK WOOD and lots of shelves for storage. The Custom lighting, the Rec Room plus another area for game tables make this entire lower level a second living space all will love. There is also easy access from the walk up stairs paver patio and huge fenced rear yard off the Sunroom. The entire area is also a perfect area for entertaining. Piedmont offers many amenities such as the golf course, indoor and outdoor pools, fitness center, dining room, basketball courts, tennis courts, 2 club houses & much more.
VAPW2076120
Single Family, Single Family-Detached, Colonial
4
PRINCE WILLIAM
3 Full/1 Half
2001
<1--
-->
0.23
Acres
Hot Water Heater, Gas Water Heater, Public Water S
Brick Front, Vinyl Siding
Public Sewer
Loading...
The scores below measure the walkability of the address, access to public transit of the area and the convenience of using a bike on a scale of 1-100
Walk Score
Transit Score
Bike Score
