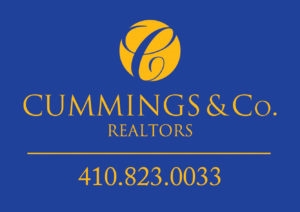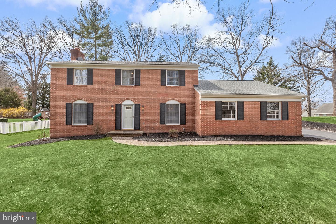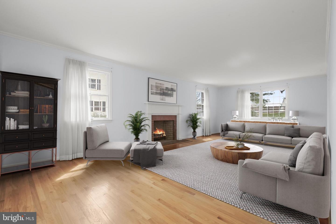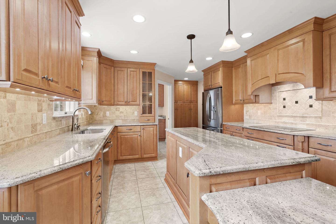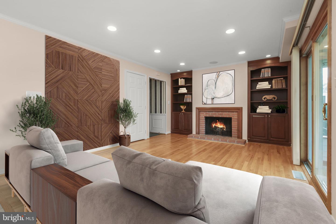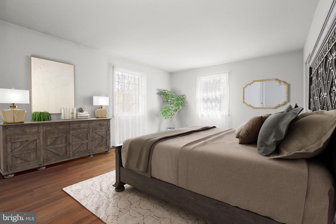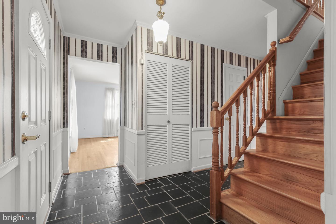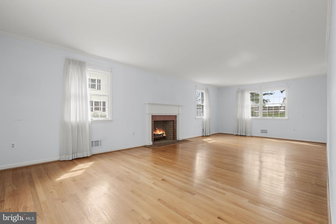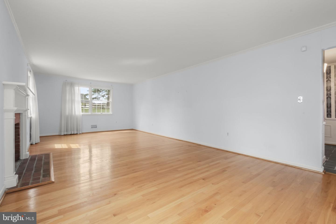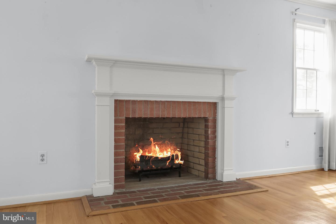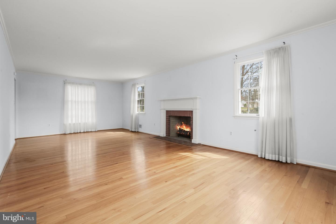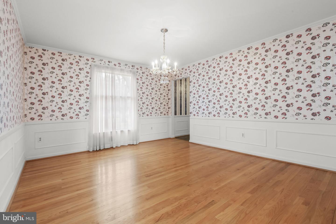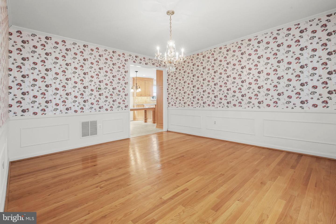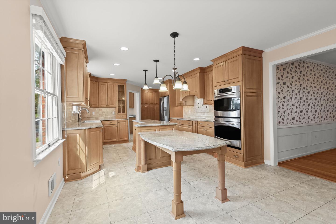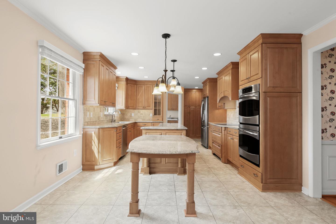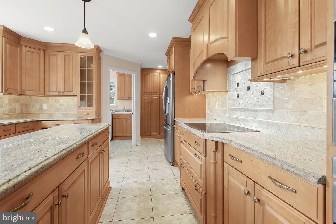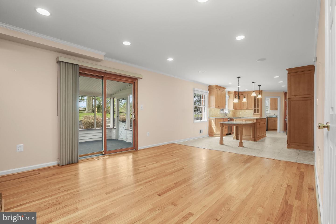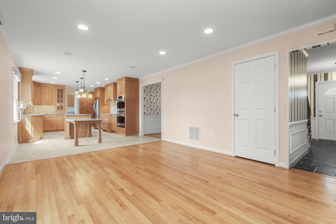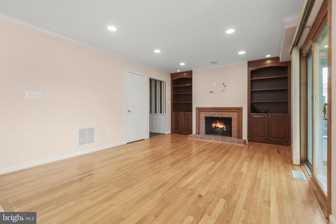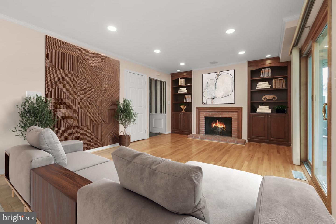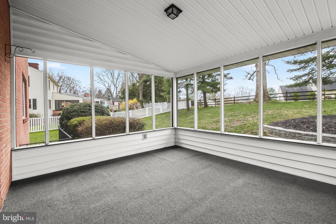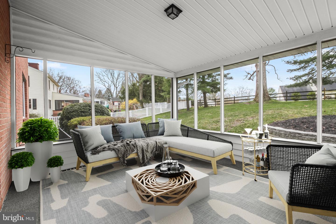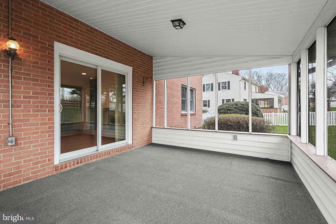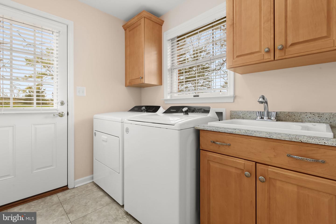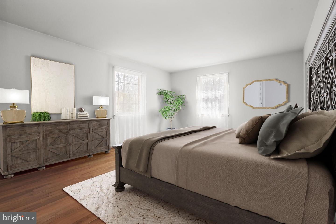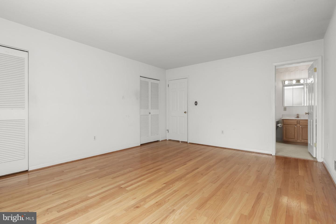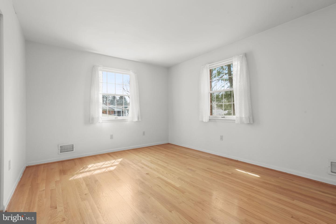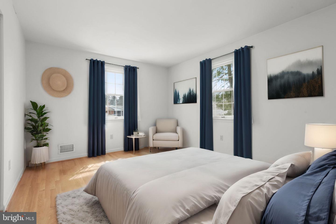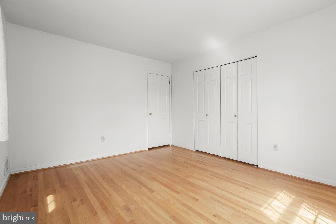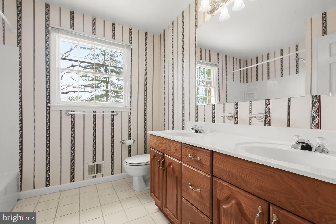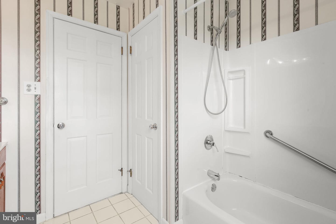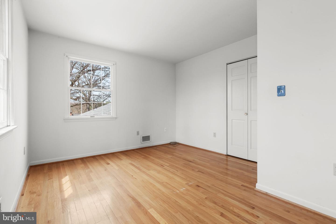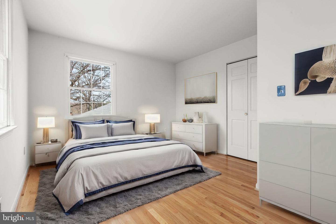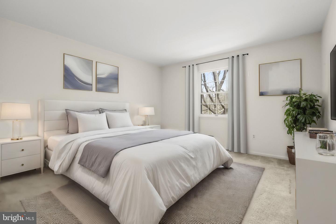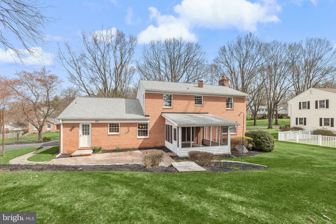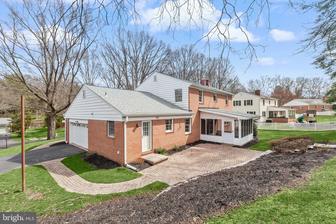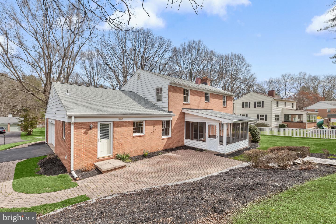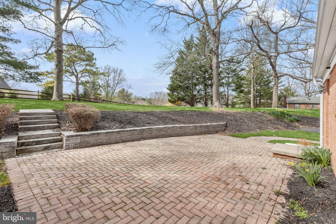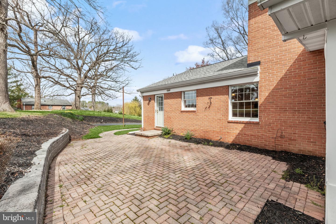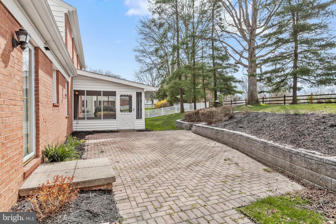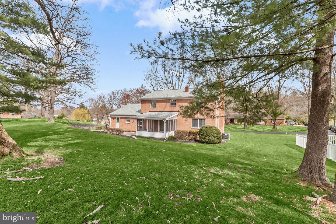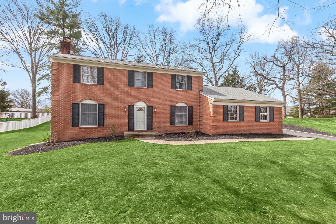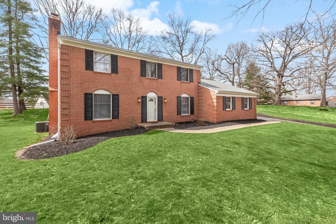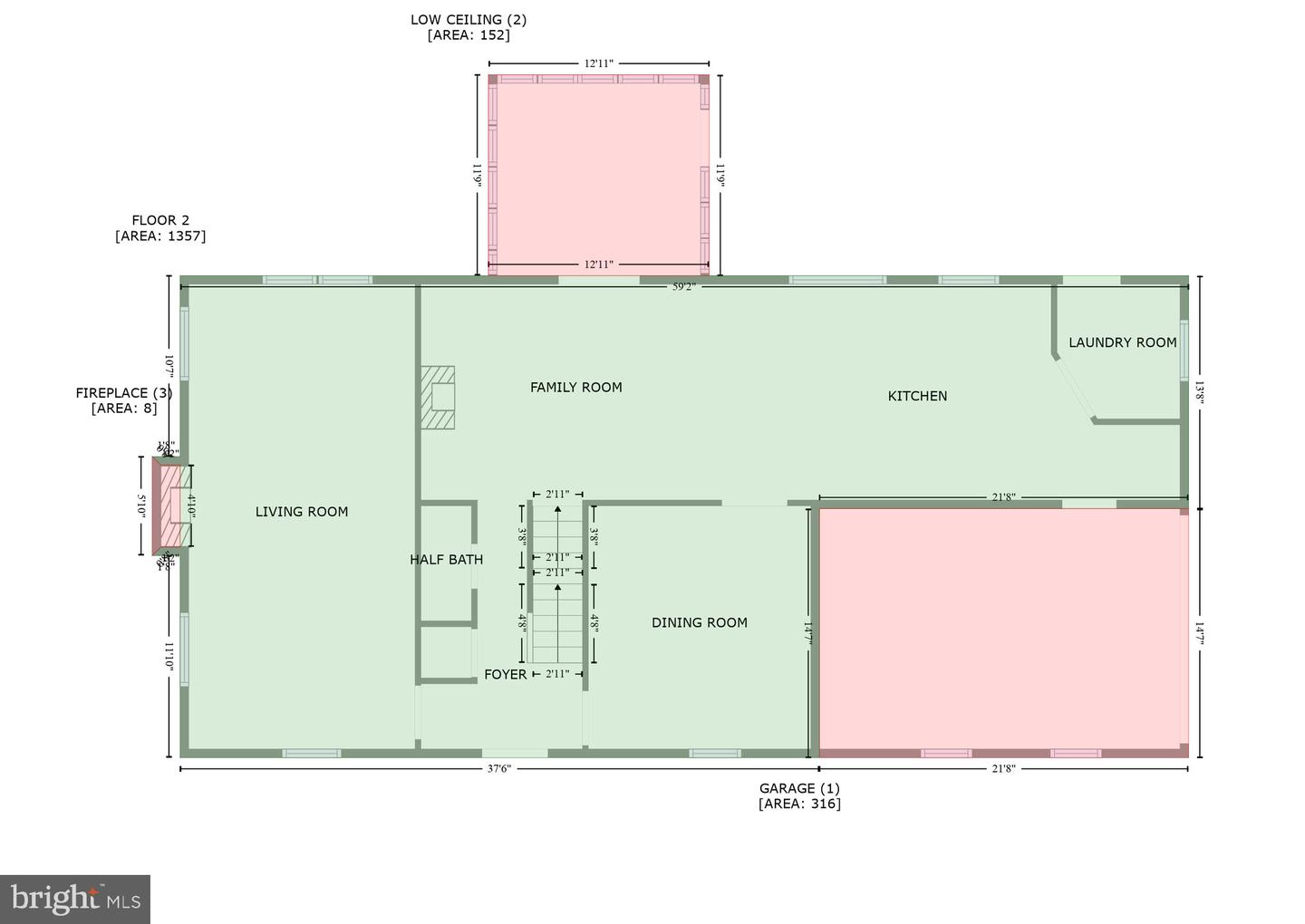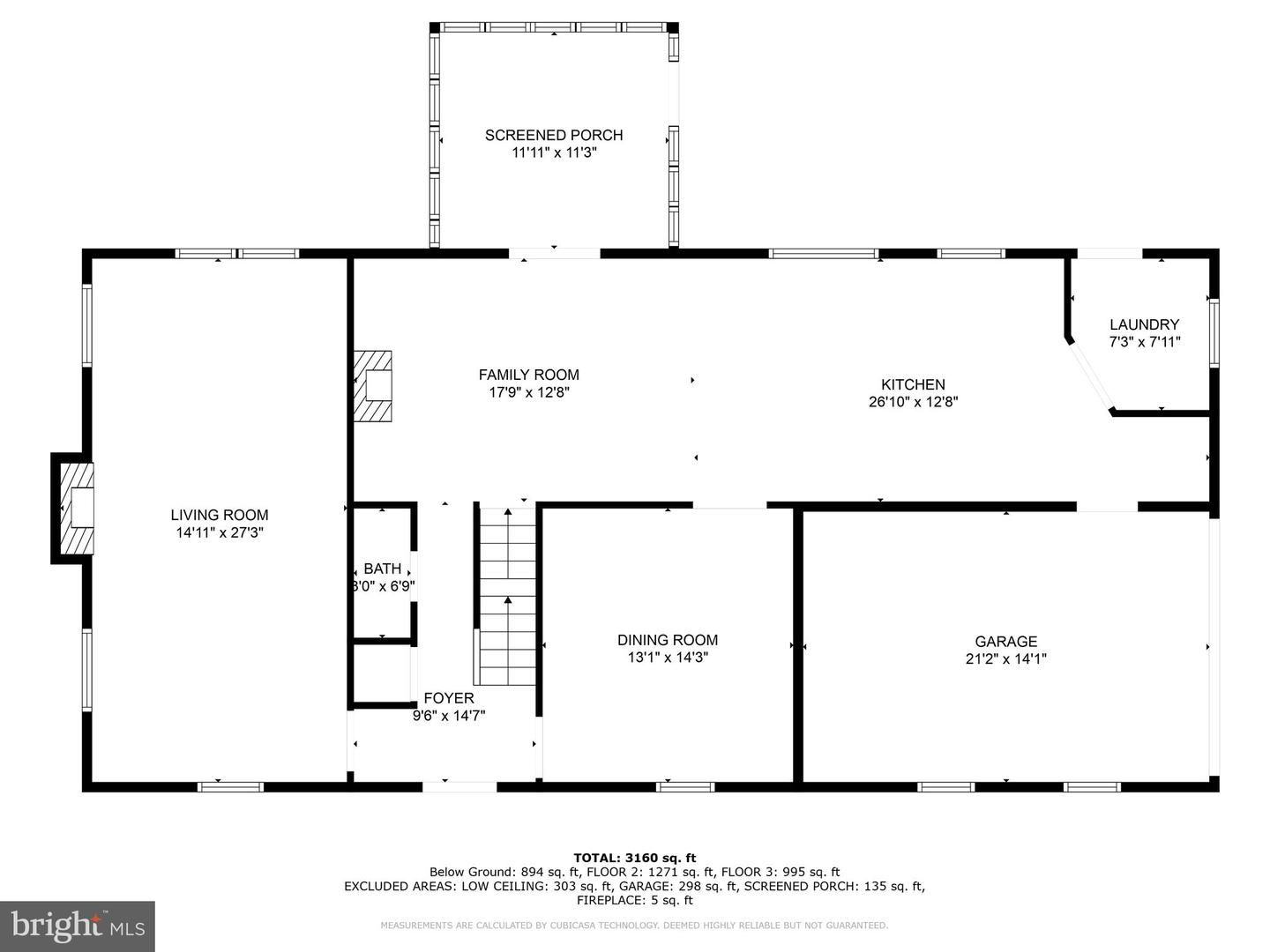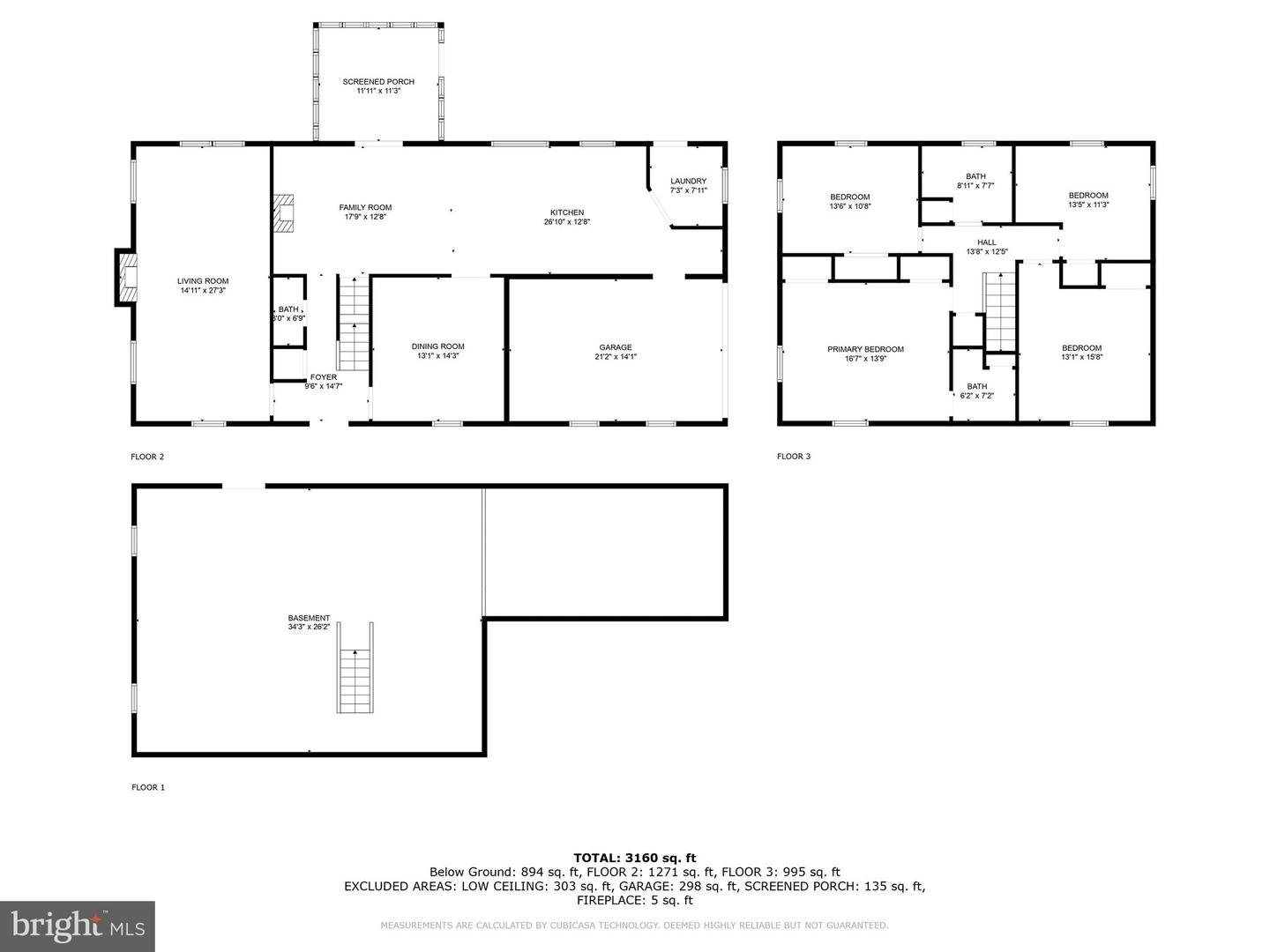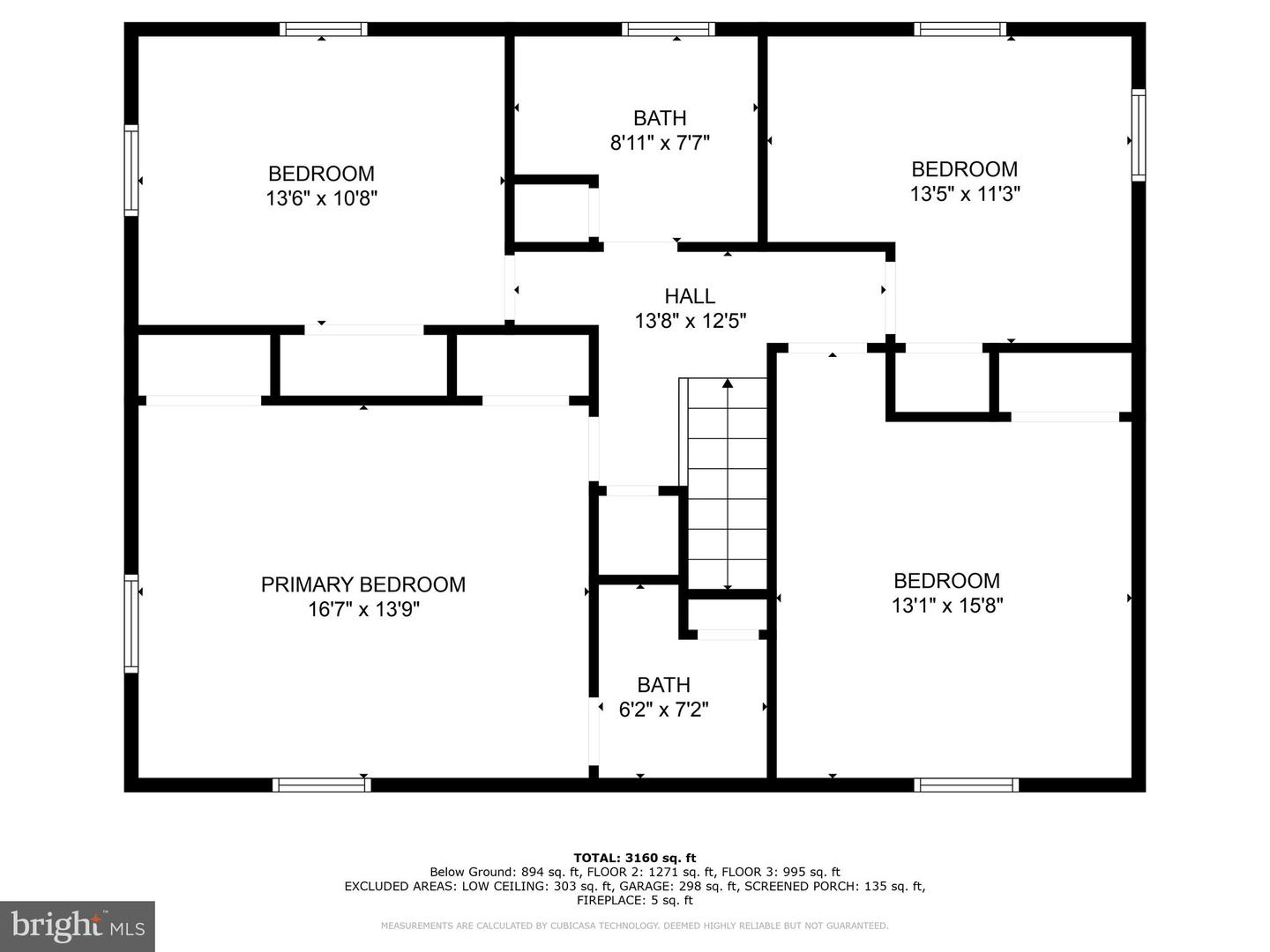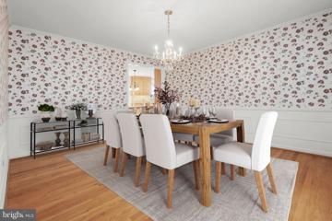Welcome to 9319 Rock Meadow, a distinguished colonial residence nestled within the esteemed community of Dunloggin. This home seamlessly blends timeless elegance with modern comforts, offering a luxurious retreat for discerning homeowners. Upon entry, the foyer welcomes you with its classic moldings and wainscoting, setting a tone of sophistication and grace. To the right, the formal dining room exudes refined charm, boasting hardwood floors and classic moldings, providing an ideal setting for elegant meals and gatherings. On the left, the expansive living room beckons with its inviting ambiance, centered around a charming fireplaceâa perfect spot for cozy evenings with loved ones. The heart of the home lies in the expansive eat-in kitchen, where culinary delights take center stage amidst an array of amenities. A generous center island and breakfast bar offer ample space for meal preparation and casual dining, while soft-close cabinetry adds both functionality and style. The cooktop, adorned with a stunning hood, becomes a focal point, complementing the kitchen's aesthetic. A pantry and a convenient laundry room, featuring a French door, enhance the kitchen's practicality and allure. Adjacent to the kitchen, the family room provides a comfortable retreat for relaxation and entertainment. Hardwood floors and built-ins flank the wood-burning fireplace, adding character and storage solutions. Step outside onto the screened patio, where you can enjoy tranquil views of the meticulously landscaped groundsâa serene oasis for outdoor enjoyment. A powder room completes the main level, ensuring convenience for guests. Retreat to the upper level, where the primary bedroom awaits, offering a haven of tranquility with its hardwood floors, two closets, and en-suite full bath. Three additional bedrooms and a full bath provide ample accommodation for family members or guests, ensuring everyone's comfort and privacy. The lower level of the home offers plenty of storage space, catering to organizational needs with ease. Enjoy the attached two car garage, extended driveway, screened in patio, and paver custom patio, set on an expansive lot. Some photos have been virtually staged
MDHW2037780
Single Family, Single Family-Detached, Colonial
4
HOWARD
2 Full/1 Half
1970
2.5%
0.46
Acres
Gas Water Heater, Public Water Service
Brick
Public Sewer
Loading...
The scores below measure the walkability of the address, access to public transit of the area and the convenience of using a bike on a scale of 1-100
Walk Score
Transit Score
Bike Score
